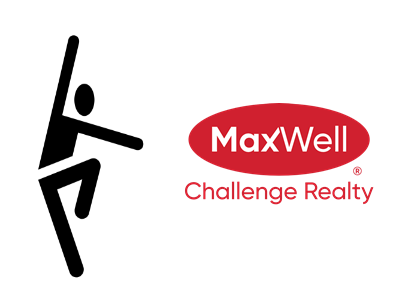About 79 Hillside Terrace
Gorgeous family home in a nice cul-de-sac location and pie-shaped lot backing onto walking paths and green space in South Fort. The TRIPLE CAR GARAGE is heated & has floor drains. Upon entering, you are greeted with impressive staircase, front den with great light and then the back area is open concept for dining , living room with stone-facing gas fireplace & kitchen with all newer appliances. Center island w/ eating bar, walk-through pantry & 2 pc bathroom completes this area. The upper level boasts a huge primary bedroom with w/i closet & 4 pc ensuite with shower & corner tub. 2 more bedrooms & a laundry room. The basement is fully finished with a large family & games room, 4th bedroom & 4 pc bathroom. Enjoy the back yard with a massive deck with gas line for BBQ, landscaped yard, plus concrete area beside home set up for hot tub. CENTRAL A/C, Central vac & LED lighting on the whole exterior of the home. Shingles 2022. Quality built home in a great cul-de-sac location!
Features of 79 Hillside Terrace
| MLS® # | E4433698 |
|---|---|
| Price | $649,000 |
| Bedrooms | 4 |
| Bathrooms | 3.50 |
| Full Baths | 3 |
| Half Baths | 1 |
| Square Footage | 2,250 |
| Acres | 0.00 |
| Year Built | 2009 |
| Type | Single Family |
| Sub-Type | Detached Single Family |
| Style | 2 Storey |
| Status | Active |
Community Information
| Address | 79 Hillside Terrace |
|---|---|
| Area | Fort Saskatchewan |
| Subdivision | South Fort |
| City | Fort Saskatchewan |
| County | ALBERTA |
| Province | AB |
| Postal Code | T8L 0E4 |
Amenities
| Amenities | Air Conditioner, Deck, Detectors Smoke, Exterior Walls- 2"x6", No Smoking Home |
|---|---|
| Parking | Heated, Insulated, Triple Garage Attached |
| Is Waterfront | No |
| Has Pool | No |
Interior
| Interior Features | ensuite bathroom |
|---|---|
| Appliances | Air Conditioning-Central, Dishwasher-Built-In, Dryer, Garage Control, Garage Opener, Garburator, Oven-Microwave, Refrigerator, Storage Shed, Stove-Gas, Vacuum System Attachments, Washer, Window Coverings, TV Wall Mount |
| Heating | Forced Air-1, Natural Gas |
| Fireplace | Yes |
| Fireplaces | Stone Facing |
| Stories | 3 |
| Has Suite | No |
| Has Basement | Yes |
| Basement | Full, Finished |
Exterior
| Exterior | Wood, Brick, Vinyl |
|---|---|
| Exterior Features | Cul-De-Sac, Fenced, Fruit Trees/Shrubs, Golf Nearby, Landscaped, Playground Nearby, Schools, Shopping Nearby |
| Roof | Asphalt Shingles |
| Construction | Wood, Brick, Vinyl |
| Foundation | Concrete Perimeter |
Additional Information
| Date Listed | May 1st, 2025 |
|---|---|
| Days on Market | 1 |
| Zoning | Zone 62 |
| Foreclosure | No |
| RE / Bank Owned | No |
Listing Details
| Office | Courtesy Of Donna R McHale Of RE/MAX Edge Realty |
|---|

