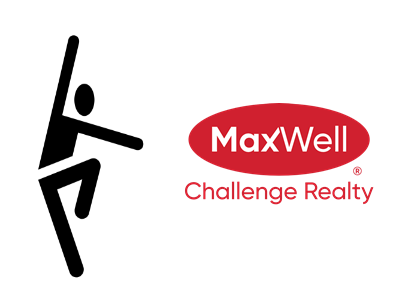About 19 Hemingway Crescent
Your dream home in Harvest Ridge awaits—but don’t wait too long! This beautifully designed 1500+ sq ft two-storey home is perfectly tailored for growing families. Within walking distance to schools, parks, and scenic trails, its location is just the beginning. Step inside to discover a functional main floor layout featuring a versatile den/flex space—ideal as a playroom or a home office. Soaring 9 ft ceilings, an upgraded kitchen, and a spacious family room create a warm and inviting atmosphere on this level! Upstairs, you’ll find three generously sized bedrooms, including a serene primary suite with a luxurious 5-piece en-suite, plus the convenience of upstairs laundry. Stay cool this summer with central air conditioning! Outside, enjoy all the work being done for you with a deck, fully landscaped yard, and a double detached garage. Timeless finishes and an abundance of natural light ensure comfort and elegance year-round. Seize this opportunity!
Features of 19 Hemingway Crescent
| MLS® # | E4433786 |
|---|---|
| Price | $468,900 |
| Bedrooms | 3 |
| Bathrooms | 2.50 |
| Full Baths | 2 |
| Half Baths | 1 |
| Square Footage | 1,509 |
| Acres | 0.00 |
| Year Built | 2019 |
| Type | Single Family |
| Sub-Type | Detached Single Family |
| Style | 2 Storey |
| Status | Active |
Community Information
| Address | 19 Hemingway Crescent |
|---|---|
| Area | Spruce Grove |
| Subdivision | Harvest Ridge |
| City | Spruce Grove |
| County | ALBERTA |
| Province | AB |
| Postal Code | T7X 2L6 |
Amenities
| Amenities | Air Conditioner, Deck, See Remarks |
|---|---|
| Parking | Double Garage Detached |
| Is Waterfront | No |
| Has Pool | No |
Interior
| Interior Features | ensuite bathroom |
|---|---|
| Appliances | Air Conditioning-Central, Dishwasher-Built-In, Dryer, Garage Control, Garage Opener, Microwave Hood Fan, Refrigerator, Stove-Electric, Washer, Window Coverings, TV Wall Mount |
| Heating | Forced Air-1, Natural Gas |
| Fireplace | Yes |
| Fireplaces | Insert |
| Stories | 2 |
| Has Suite | No |
| Has Basement | Yes |
| Basement | Full, Unfinished |
Exterior
| Exterior | Wood, Vinyl |
|---|---|
| Exterior Features | Back Lane, Fenced, Landscaped, See Remarks |
| Roof | Asphalt Shingles |
| Construction | Wood, Vinyl |
| Foundation | Concrete Perimeter |
Additional Information
| Date Listed | May 1st, 2025 |
|---|---|
| Days on Market | 1 |
| Zoning | Zone 91 |
| Foreclosure | No |
| RE / Bank Owned | No |
Listing Details
| Office | Courtesy Of Travis J Hawryluk Of RE/MAX PREFERRED CHOICE |
|---|

