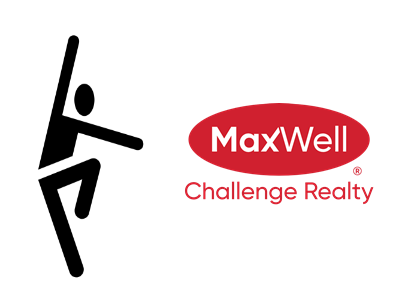About 19 205 Mckenney Avenue
Step into urban sophistication with this stunning three-storey townhouse featuring 2 spacious primary bedrooms, each with its own private ensuite—ideal for shared living or hosting guests. Enjoy the convenience of a double tandem-style garage and the sleek appeal of modern finishes throughout. The open-concept main floor, ft new engineered hardwood flooring, is perfect for entertaining, with seamless flow from the kitchen to the living and dining areas. Soak in the sunshine from your south-facing front courtyard, or unwind with evening views from the sunset-facing back balcony. Set in a prime St. Albert location, you’re just steps from walking trails, local shops, and the dog park—urban living at its best, in one of the city’s most desirable up & coming communities.
Open House
| Sat, May 3 | 01:00 PM - 03:00 PM |
|---|
Features of 19 205 Mckenney Avenue
| MLS® # | E4433838 |
|---|---|
| Price | $399,900 |
| Bedrooms | 2 |
| Bathrooms | 2.50 |
| Full Baths | 2 |
| Half Baths | 1 |
| Square Footage | 1,358 |
| Acres | 0.00 |
| Year Built | 2016 |
| Type | Condo / Townhouse |
| Sub-Type | Townhouse |
| Style | 2 Storey |
| Status | Active |
Community Information
| Address | 19 205 Mckenney Avenue |
|---|---|
| Area | St. Albert |
| Subdivision | Riverside (St. Albert) |
| City | St. Albert |
| County | ALBERTA |
| Province | AB |
| Postal Code | T8N 7S8 |
Amenities
| Amenities | Air Conditioner, Ceiling 9 ft., Parking-Visitor, Patio, Smart/Program. Thermostat, See Remarks |
|---|---|
| Parking | Double Garage Attached, Tandem |
| Is Waterfront | No |
| Has Pool | No |
Interior
| Interior Features | ensuite bathroom |
|---|---|
| Appliances | Air Conditioning-Central, Dishwasher-Built-In, Garage Control, Garage Opener, Microwave Hood Fan, Refrigerator, Stove-Electric, Window Coverings |
| Heating | Forced Air-1, Natural Gas |
| Fireplace | No |
| Stories | 2 |
| Has Suite | No |
| Has Basement | Yes |
| Basement | None, No Basement |
Exterior
| Exterior | Wood, Vinyl |
|---|---|
| Exterior Features | Low Maintenance Landscape, Playground Nearby, Public Transportation, Schools, Shopping Nearby, See Remarks |
| Roof | Asphalt Shingles |
| Construction | Wood, Vinyl |
| Foundation | Concrete Perimeter |
Additional Information
| Date Listed | May 1st, 2025 |
|---|---|
| Days on Market | 1 |
| Zoning | Zone 24 |
| Foreclosure | No |
| RE / Bank Owned | No |
| Condo Fee | $275 |
Listing Details
| Office | Courtesy Of Brooke A Sagert and Ryan J Boser Of Sarasota Realty |
|---|

