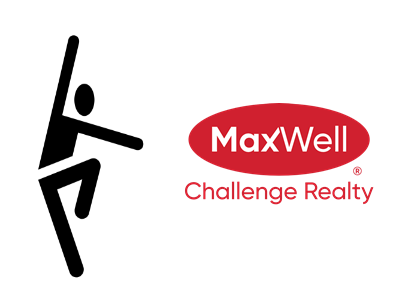About 5318 111 Avenue
This 1430 Sq ft , 2+2 Bedroom bungalow in the Highlands shows Incredible! Situated on a Large 697m2 Lot one half block from Ada Blvd and the River Valley! This home has been renovated from the ground up with over $200,000.00 in Materials alone! Some of the features and upgrades in this Stunning home include ; New Electrical & Wiring throughout, New PVC plumbing,waterline and PVC Sewer line, Upgraded insulation on exterior walls and in attic, Hardie Plank Siding and Shakes,New Shingles(30 yr warranty)soffits,facia and Eavestroughs, New High Eff. Furnace and duct work, New oversized HWT, New Windows and Doors(30 yr warranty) New Cabinets, Granite Countertops, New Lighting and Pot lighting inside and out, New Interior doors and trim with Silver Birch Hardware throughout,Silver Birch Hardwood,Ceramic tile and Vinyl plank flooring,New Bathrooms, Fully Finished Basement , 22x22 detached garage, RV Parking and more! Too much to List! This Gorgeous Home is a Must See!
Features of 5318 111 Avenue
| MLS® # | E4433888 |
|---|---|
| Price | $784,900 |
| Bedrooms | 3 |
| Bathrooms | 2.00 |
| Full Baths | 2 |
| Square Footage | 1,430 |
| Acres | 0.00 |
| Year Built | 1953 |
| Type | Single Family |
| Sub-Type | Detached Single Family |
| Style | Bungalow |
| Status | Active |
Community Information
| Address | 5318 111 Avenue |
|---|---|
| Area | Edmonton |
| Subdivision | Highlands (Edmonton) |
| City | Edmonton |
| County | ALBERTA |
| Province | AB |
| Postal Code | T5W 0K5 |
Amenities
| Amenities | Closet Organizers, Deck, Detectors Smoke, Insulation-Upgraded, No Animal Home, No Smoking Home, Storage-In-Suite, See Remarks |
|---|---|
| Parking Spaces | 8 |
| Parking | Double Garage Detached, RV Parking |
| Is Waterfront | No |
| Has Pool | No |
Interior
| Appliances | Dishwasher-Built-In, Dryer, Hood Fan, Refrigerator, Stove-Gas, Washer |
|---|---|
| Heating | Forced Air-1, Natural Gas |
| Fireplace | No |
| Fireplaces | Glass Door, Mantel |
| Stories | 2 |
| Has Suite | No |
| Has Basement | Yes |
| Basement | Full, Finished |
Exterior
| Exterior | Wood, Hardie Board Siding |
|---|---|
| Exterior Features | Back Lane, Corner Lot, Cul-De-Sac, Flat Site, Golf Nearby, Low Maintenance Landscape, Park/Reserve, Playground Nearby, Public Swimming Pool, Public Transportation, River Valley View, Schools, Shopping Nearby, Ski Hill Nearby, See Remarks |
| Roof | Asphalt Shingles |
| Construction | Wood, Hardie Board Siding |
| Foundation | Concrete Perimeter |
Additional Information
| Date Listed | May 1st, 2025 |
|---|---|
| Days on Market | 1 |
| Zoning | Zone 09 |
| Foreclosure | No |
| RE / Bank Owned | No |
Listing Details
| Office | Courtesy Of Holden B Engley Of RE/MAX River City |
|---|

