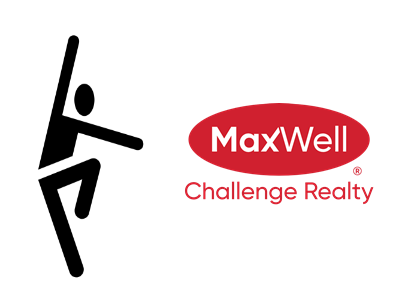About 306 3670 139 Avenue
Welcome to this beautifully maintained 2-bedroom, 2-bathroom corner unit offering peace, privacy, and an abundance of natural light. Enjoy stunning west/northwest views and evening sunsets from the spacious balcony—perfect for unwinding after a busy day. Inside, the open-concept kitchen boasts modern upgrades including stainless steel appliances and elegant granite countertops. The bright living room features large windows on two sides, and both bedrooms also offer generous windows, creating a warm and airy atmosphere throughout. Each bathroom has both a bathtub and a shower. Additional highlights include in-suite laundry and storage, a secure heated underground parking stall and a separate storage unit. This pet-friendly building is ideally located within walking distance to the Clareview Rec Centre, bus/LRT, public library, schools, shopping and scenic walking/biking trails. With quick access to the Yellowhead and Anthony Henday freeways, commuting is a breeze. Plus, your condo fees cover all utilities!
Features of 306 3670 139 Avenue
| MLS® # | E4434028 |
|---|---|
| Price | $214,900 |
| Bedrooms | 2 |
| Bathrooms | 2.00 |
| Full Baths | 2 |
| Square Footage | 827 |
| Acres | 0.00 |
| Year Built | 2016 |
| Type | Condo / Townhouse |
| Sub-Type | Lowrise Apartment |
| Style | Single Level Apartment |
| Status | Active |
Community Information
| Address | 306 3670 139 Avenue |
|---|---|
| Area | Edmonton |
| Subdivision | Clareview Town Centre |
| City | Edmonton |
| County | ALBERTA |
| Province | AB |
| Postal Code | T5Y 3N5 |
Amenities
| Amenities | No Smoking Home, Parking-Visitor, Vinyl Windows, Storage Cage, Natural Gas BBQ Hookup |
|---|---|
| Parking | Underground |
| Is Waterfront | No |
| Has Pool | No |
Interior
| Interior Features | ensuite bathroom |
|---|---|
| Appliances | Dishwasher-Built-In, Microwave Hood Fan, Refrigerator, Stacked Washer/Dryer, Window Coverings |
| Heating | Baseboard, Natural Gas |
| Fireplace | No |
| # of Stories | 4 |
| Stories | 4 |
| Has Suite | No |
| Has Basement | Yes |
| Basement | None, No Basement |
Exterior
| Exterior | Wood, Stone, Hardie Board Siding |
|---|---|
| Exterior Features | Backs Onto Park/Trees, Playground Nearby, Public Swimming Pool, Public Transportation, Schools, Shopping Nearby |
| Roof | Asphalt Shingles |
| Construction | Wood, Stone, Hardie Board Siding |
| Foundation | Concrete Perimeter |
School Information
| Elementary | Belmont |
|---|---|
| Middle | John D. Bracco |
| High | Cardinal Collins |
Additional Information
| Date Listed | May 2nd, 2025 |
|---|---|
| Days on Market | 1 |
| Zoning | Zone 35 |
| Foreclosure | No |
| RE / Bank Owned | No |
| HOA Fees | 166.95 |
| HOA Fees Freq. | Annually |
| Condo Fee | $560 |
Listing Details
| Office | Courtesy Of Herman Ansink Of RE/MAX Elite |
|---|

