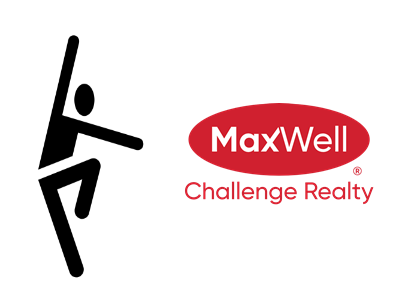About 305 16715 100 Avenue
THREE bedrooms + TWO full bathrooms - a rare find!! Perfect for 2 adults sharing or a small family, the bathrooms and largest bedrooms are on opposite sides of the unit, providing privacy. With soaring 9’ ceilings and an open floor plan, this 840 ft2 unit feels open & spacious. The kitchen is very functional, with loads of counter space, storage for all your kitchen gadgets & an eating bar for additional seating. Enjoy the convenience of your own in-suite laundry and durable laminate floors. This unit has tons of storage space - the primary suite has a large walk-through closet, the laundry room has storage space, and the unit has its own storage cage. Additional extras include a balcony, elevator, titled underground stall and an indoor car wash. Reasonable condo fees include heating & water in this well-managed building, located just steps from coffee shops, restaurants & shopping!
Features of 305 16715 100 Avenue
| MLS® # | E4434063 |
|---|---|
| Price | $163,000 |
| Bedrooms | 3 |
| Bathrooms | 2.00 |
| Full Baths | 2 |
| Square Footage | 841 |
| Acres | 0.00 |
| Year Built | 2004 |
| Type | Condo / Townhouse |
| Sub-Type | Lowrise Apartment |
| Style | Single Level Apartment |
| Status | Active |
Community Information
| Address | 305 16715 100 Avenue |
|---|---|
| Area | Edmonton |
| Subdivision | Glenwood (Edmonton) |
| City | Edmonton |
| County | ALBERTA |
| Province | AB |
| Postal Code | T5P 4Z5 |
Amenities
| Amenities | Car Wash, Ceiling 9 ft., Closet Organizers, Detectors Smoke, Insulation-Upgraded, Intercom, No Animal Home, Storage-In-Suite, Vinyl Windows, Storage Cage |
|---|---|
| Parking | Underground |
| Is Waterfront | No |
| Has Pool | No |
Interior
| Interior Features | ensuite bathroom |
|---|---|
| Appliances | Dishwasher-Built-In, Dryer, Fan-Ceiling, Microwave Hood Fan, Refrigerator, Stacked Washer/Dryer, Stove-Electric, Window Coverings |
| Heating | Hot Water, Natural Gas |
| Fireplace | No |
| # of Stories | 4 |
| Stories | 4 |
| Has Suite | No |
| Has Basement | Yes |
| Basement | None, No Basement |
Exterior
| Exterior | Wood, Brick, Vinyl |
|---|---|
| Exterior Features | Playground Nearby, Public Transportation, Schools, Shopping Nearby |
| Roof | Unknown |
| Construction | Wood, Brick, Vinyl |
| Foundation | Concrete Perimeter |
School Information
| Elementary | Aleda Patterson School |
|---|---|
| Middle | Alex Janvier School |
| High | Jasper Place School |
Additional Information
| Date Listed | May 2nd, 2025 |
|---|---|
| Days on Market | 1 |
| Zoning | Zone 22 |
| Foreclosure | No |
| RE / Bank Owned | No |
| Condo Fee | $496 |
Listing Details
| Office | Courtesy Of Tanya Durrant Of Schmidt Realty Group Inc |
|---|

