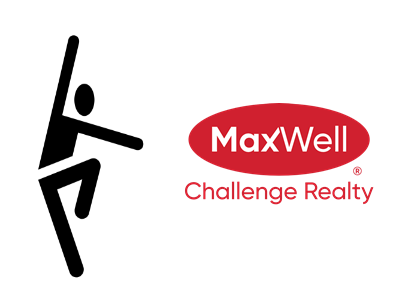About 9816 79 Avenue
Welcome to this well maintained 1426 sf, 4-bed, 2-storey 1/2duplex in the highly sought-after Ritchie neighbourhood. Built in 2013, this home offers a blend of contemporary comfort + timeless finishes. The main level features hardwood + ceramic tile flooring, an open-concept kitchen + dining area filled w/ light + a large island with granite counter tops + stainless steel appliances. A spacious pantry + ample counter space make the kitchen very functional. The south-facing living room is bright and inviting—A convenient 2-p bath completes the main floor. Upstairs, you'll find 3 bed, w/ large windows, a 4-p main bath, + a 4-p ensuite in the primary. The fully finished basement expands your living space w/ a bedroom, 3-p bath, + a cozy family room. Step outside to a beautifully landscaped backyard, complete with a stone patio + planters. A double-detached garage provides secure parking and extra storage. Located minutes from Whyte Avenue, Mill Creek Ravine, and downtown Edmonton. Amazing location.
Open House
| Sun, May 4 | 02:00 PM - 04:00 PM |
|---|
Features of 9816 79 Avenue
| MLS® # | E4434078 |
|---|---|
| Price | $569,000 |
| Bedrooms | 4 |
| Bathrooms | 3.50 |
| Full Baths | 3 |
| Half Baths | 1 |
| Square Footage | 1,427 |
| Acres | 0.00 |
| Year Built | 2013 |
| Type | Single Family |
| Sub-Type | Half Duplex |
| Style | 2 Storey |
| Status | Active |
Community Information
| Address | 9816 79 Avenue |
|---|---|
| Area | Edmonton |
| Subdivision | Ritchie |
| City | Edmonton |
| County | ALBERTA |
| Province | AB |
| Postal Code | T6E 1R1 |
Amenities
| Amenities | On Street Parking, Carbon Monoxide Detectors, Closet Organizers, Deck, Detectors Smoke, Hot Water Tankless, No Animal Home, No Smoking Home, Patio, Infill Property, Natural Gas BBQ Hookup |
|---|---|
| Parking | Double Garage Detached |
| Is Waterfront | No |
| Has Pool | No |
Interior
| Interior Features | ensuite bathroom |
|---|---|
| Appliances | Dishwasher-Built-In, Dryer, Garage Opener, Hood Fan, Oven-Microwave, Refrigerator, Stove-Gas, Washer, Window Coverings |
| Heating | Forced Air-1, Natural Gas |
| Fireplace | No |
| Stories | 3 |
| Has Suite | No |
| Has Basement | Yes |
| Basement | Full, Finished |
Exterior
| Exterior | Wood, Vinyl |
|---|---|
| Exterior Features | Back Lane, Fenced, Landscaped, Playground Nearby, Public Transportation, Schools, Shopping Nearby, Vegetable Garden |
| Roof | Asphalt Shingles |
| Construction | Wood, Vinyl |
| Foundation | Concrete Perimeter |
School Information
| Elementary | Millcreek School,Hazeldean |
|---|---|
| Middle | Avonmore School |
| High | Strathcona, Ecole Joseph-M |
Additional Information
| Date Listed | May 2nd, 2025 |
|---|---|
| Days on Market | 1 |
| Zoning | Zone 17 |
| Foreclosure | No |
| RE / Bank Owned | No |
Listing Details
| Office | Courtesy Of Nicole A Etcheverry Of Blackmore Real Estate |
|---|

