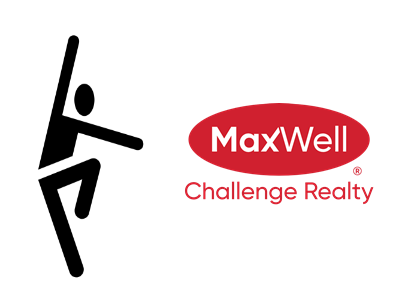About 102 11453 Ellerslie Road
Welcome to RUTHERFORD VILLAGE. 2 BEDROOM 2 BATHROOM CONDO with UNDERGROUND parking. Great location close to all amenities. UPGRADED & UPDATED including paint, flooring, appliances & bathrooms. Open concept MAIN FLOOR UNIT featuring NEWER VINYL PLANK FLOORING, NEWER STAINLESS STEEL APPLIANCES, u-shaped kitchen with tons of counter space & eating area. Living room with sliding doors provides access to the CONCRETE COVERED PATIO. Generous PRIMARY BEDROOM with walk thru closet & a 4 pc. ensuite, a 2nd bedroom, 3 pc. main bathroom & in-suite stacked washer & dryer. 1 HEATED UNDERGROUND parking stall with STORAGE SPACE completes this unit. Shows great & move in ready! You won't be disappointed.
Features of 102 11453 Ellerslie Road
| MLS® # | E4434192 |
|---|---|
| Price | $209,000 |
| Bedrooms | 2 |
| Bathrooms | 2.00 |
| Full Baths | 2 |
| Square Footage | 798 |
| Acres | 0.00 |
| Year Built | 2005 |
| Type | Condo / Townhouse |
| Sub-Type | Lowrise Apartment |
| Style | Single Level Apartment |
| Status | Active |
Community Information
| Address | 102 11453 Ellerslie Road |
|---|---|
| Area | Edmonton |
| Subdivision | Rutherford (Edmonton) |
| City | Edmonton |
| County | ALBERTA |
| Province | AB |
| Postal Code | T6W 1T3 |
Amenities
| Amenities | Closet Organizers, Intercom, Low Flw/Dual Flush Toilet, Parking-Visitor, Patio, Secured Parking |
|---|---|
| Parking | Underground |
| Is Waterfront | No |
| Has Pool | No |
Interior
| Interior Features | ensuite bathroom |
|---|---|
| Appliances | Dishwasher-Built-In, Fan-Ceiling, Hood Fan, Refrigerator, Stacked Washer/Dryer, Stove-Electric, Window Coverings |
| Heating | Baseboard, Hot Water, Natural Gas |
| Fireplace | No |
| # of Stories | 4 |
| Stories | 1 |
| Has Suite | No |
| Has Basement | Yes |
| Basement | None, No Basement |
Exterior
| Exterior | Wood, Brick, Stucco |
|---|---|
| Exterior Features | Flat Site, Landscaped, Playground Nearby, Public Transportation, Schools, Shopping Nearby |
| Roof | Asphalt Shingles |
| Construction | Wood, Brick, Stucco |
| Foundation | Concrete Perimeter |
School Information
| Elementary | Johnny Bright School |
|---|---|
| Middle | Johnny Bright School |
| High | Dr. Anne Anderson School |
Additional Information
| Date Listed | April 30th, 2025 |
|---|---|
| Days on Market | 3 |
| Zoning | Zone 55 |
| Foreclosure | No |
| RE / Bank Owned | No |
| Condo Fee | $555 |
Listing Details
| Office | Courtesy Of Curtis L Roy and Mona C LaHaie Of RE/MAX Elite |
|---|

